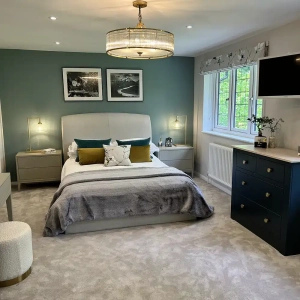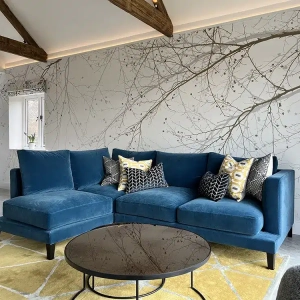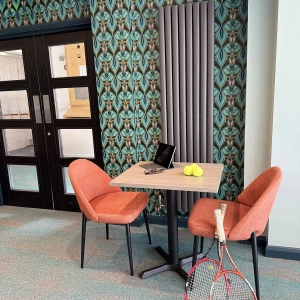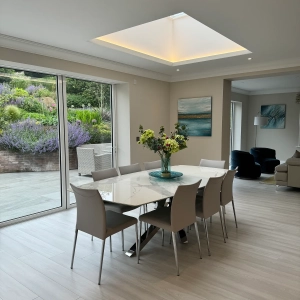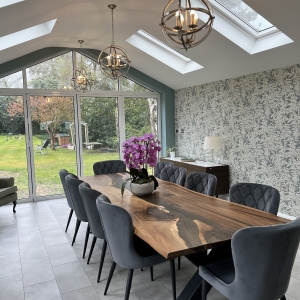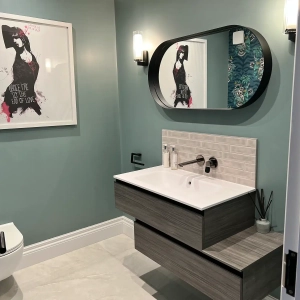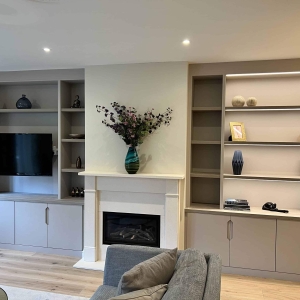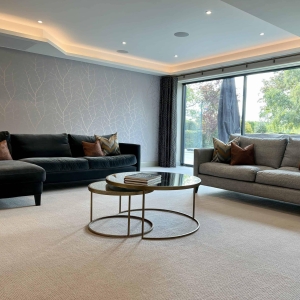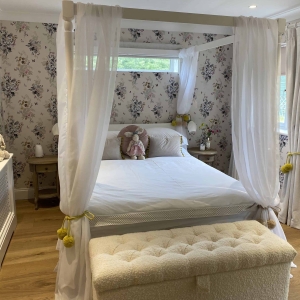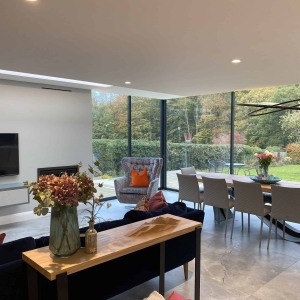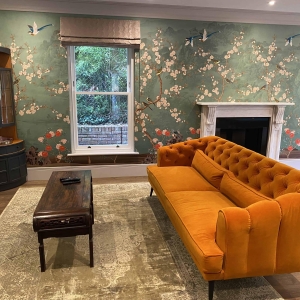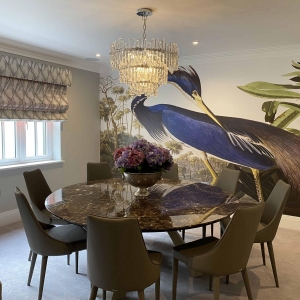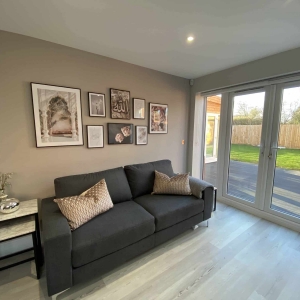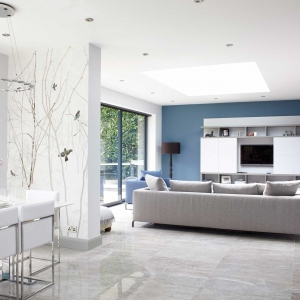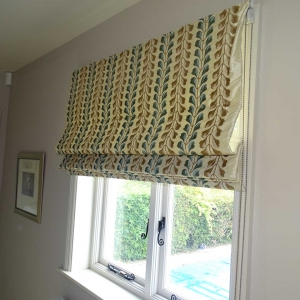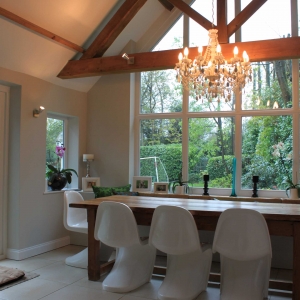Our client really disliked her master bedroom and wanted to have a full redesign with all elements being updated including carpets, wardrobes, furniture and lighting.
Our client needed help with a full restoration of an old barn conversion to open up the views and to expose the barns original features whilst modernising and making it into a functional family home.
A full refurbishment of the tennis club bar and social event space. Our brief was to create a London bar feel so that members could socialise both in the day and evenings.
Our client brought us in at the architects drawings stage as they were building a luxury 5 bedroom home with multiple reception and entertainment spaces. The prospect was too daunting and so called for our assistance. We were involved in all aspects of the design from flooring to kitchens, staircases, lighting, décor, furniture and artwork.
Our client had recently moved into a very large home and needed help zoning the different areas as well as making some extremely expansive rooms feel more welcoming and cosy.
Our client was creating a full luxury home renovation and needed help with the design of bedrooms, bathrooms, carpets, curtains and upholstery.
A complete transformation of their living room including furniture, lighting, fireplace and integrated bookcase/media unit. The brief was to create a cosy room but at the same time keep it light and airy.
A double height extension on the back, removal of internal walls and completely gutting the old house created large open spaces, ready for us to create a marvellous modern family home with involvement in every aspect of the design process.
A full home renovation in The Lee where we brought country charm to this lovely home but with some modern twists. Our client needed us involved in all aspects of the project from liaising with architects and builders to choosing kitchens, bathrooms, furniture, lighting and fabrics.
Our client wanted to build a large kitchen diner snug on the back of their current home and initially called us in to help with the decor of this space. The project then grew to include us helping in design aspects for the master bedroom & ensuite, 3 teenager’s bedrooms, the entrance and the living/dining room.
Our client had purchased a large 3 storey home and wanted to completely gut and renovate the house before moving into it.
The client was in the early stages of having a luxury 5 bedroom house built in Chalfont St Giles. Our brief was to show the adventurous side to their characters with statement features that created impact and gave the house a strong identity.
Our client recently moved to England from abroad and purchased a new build house. They wanted to create a cohesive design with all new furniture, window dressings, fitted wardrobes and accessories before they moved in.
Complete renovation of a 1903 Arts and Crafts house. Plus new extension on the back of the house.
To redesign a young girls bedroom and to come up with solutions to dress the windows in the family bathroom, gym, landing, sons bedroom and Living Room.
To create a new eating area at the end of the kitchen and to completely restyle the living room which felt very dated.

