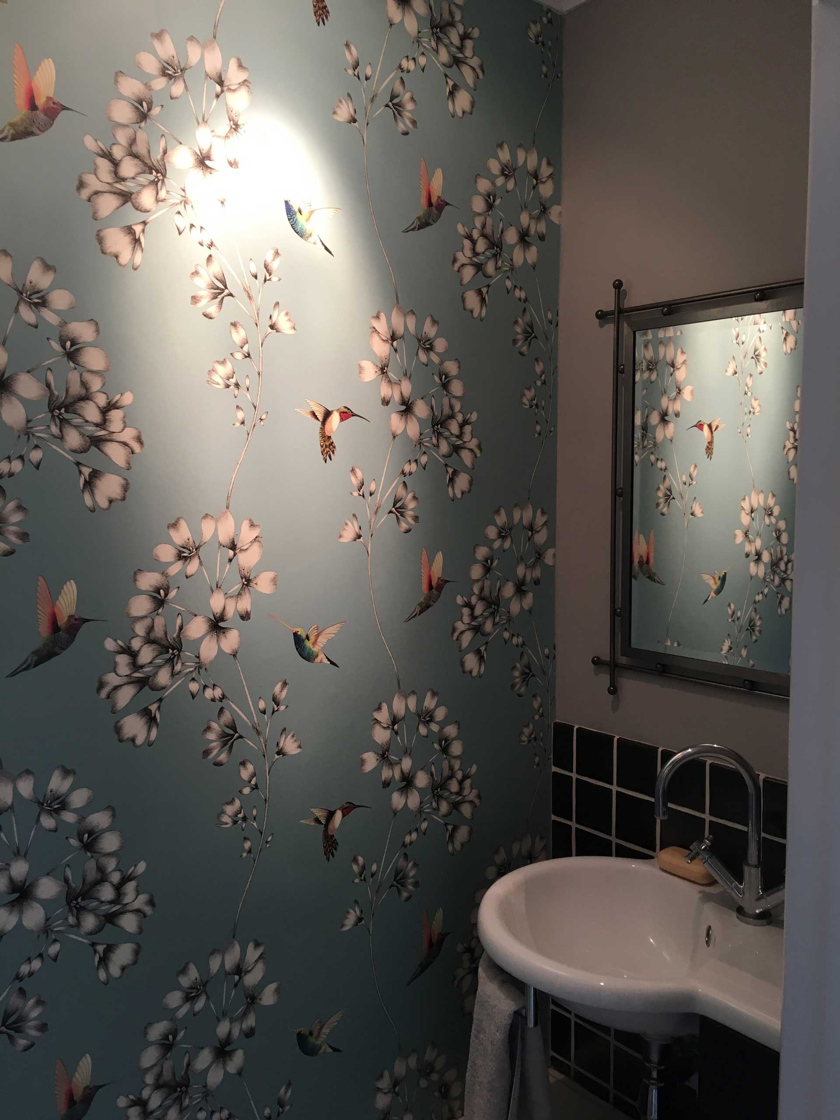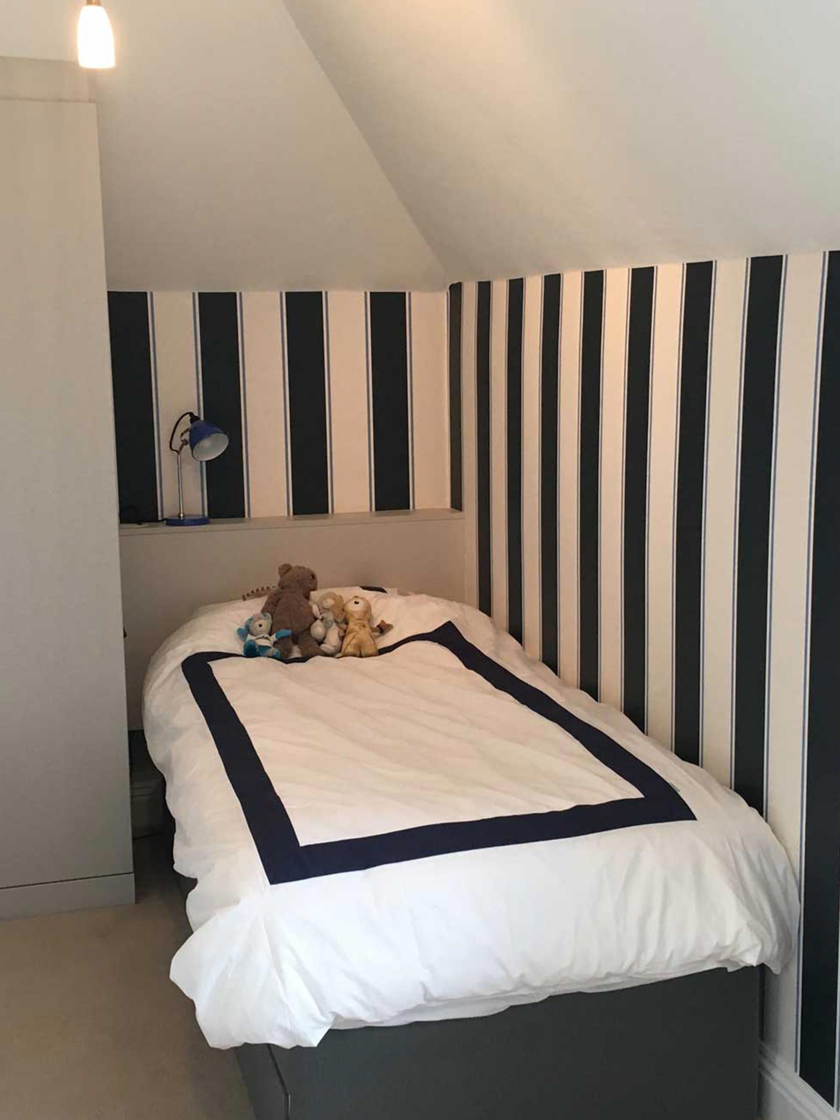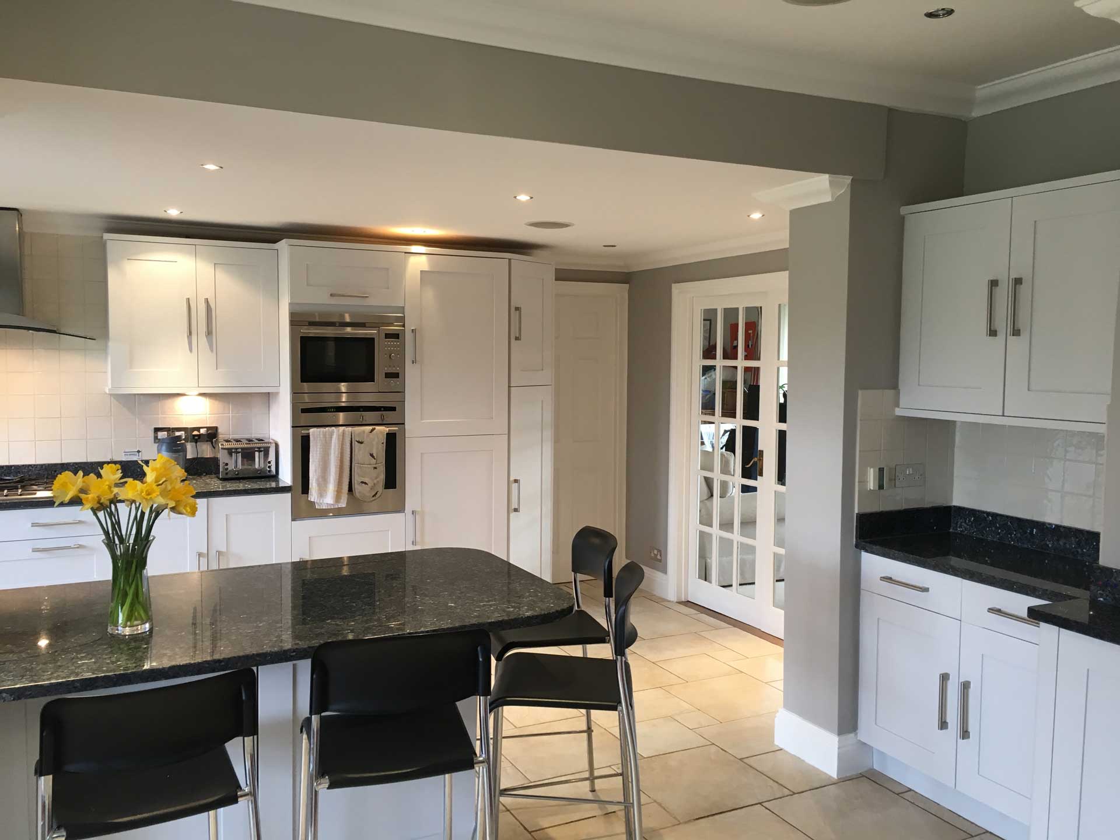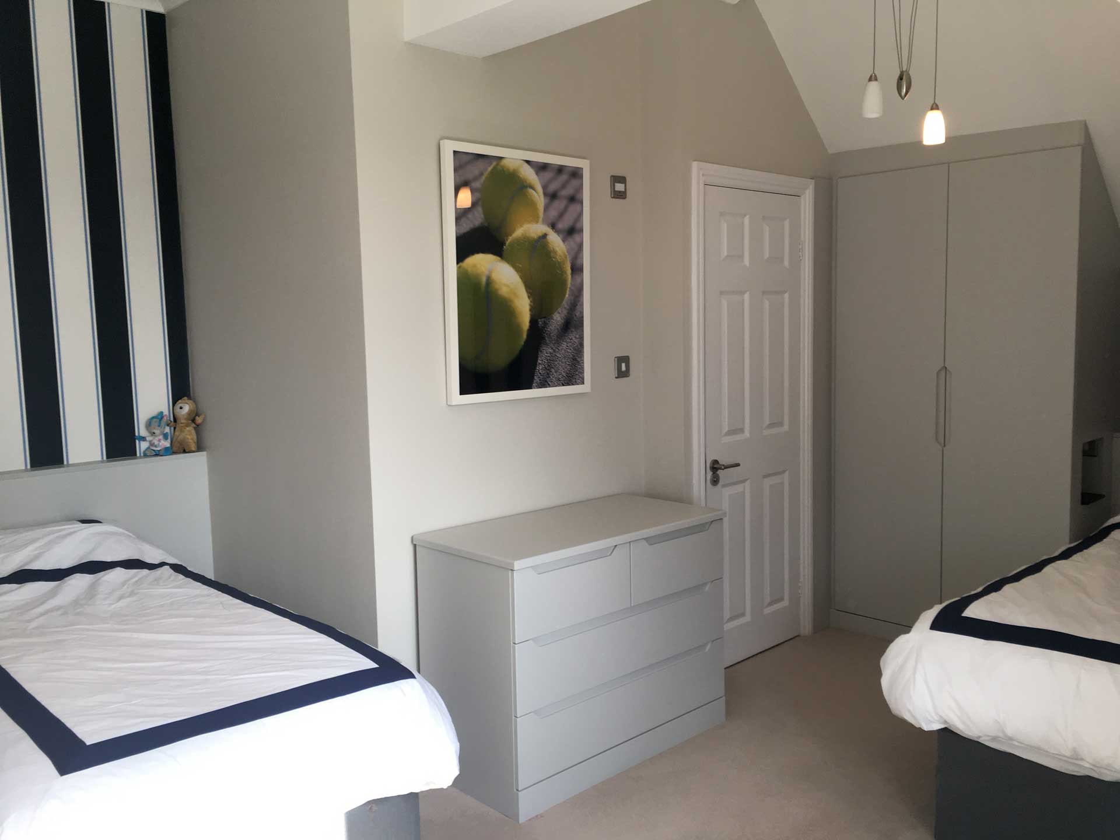Hyde Heath Home Re-Design
Client Brief
2012 – To update and refresh a large kitchen diner and to refurbish the Master Bedroom, Dressing area and Ensuite
2018 – To re-design two boys bedrooms and to create a room for Granny. Plus bring some colour to a small WC.


Solution
In the twin boys room, storage was the key issue. So we commissioned bespoke fitted wardrobes and designed an integrated headboard and chest of drawers to maximise storage space. Boldly striped wallpapers and muted greys brought the two separated sleeping areas together. A colourful wallpaper mural brought life and depth to the third sons’ room.
Fitted wardrobes and an integrated dressing table gave Granny the space she needed and new side tables, bed linen and cushions brought the room together in a relaxed manner.
A vibrant but very delicate wallpaper brought colour and interest to the smallest room in the house.


